Award Winning Custom Homes
Suncrest Homes
Awards Won by Suncrest Homes
Awards have given us a tremendous amount of encouragement to keep getting better. Please browse through some of our achievements we are proud of below, and call today to learn more.
- Best Room Addition - 2008
- Best Single Family Home - 2009
- Best Single Family Home - 2012
- Best Outdoor Living Project - 2014
- Best 50+ Single-Family Detached Home - 2012 & 2014
- Best 55+ Single Family Detached Home - 2018
- Best Single-Family Detached Home - 2016 & 2018
- Westmoreland County Best of the Best Finalist - 2022, 2023 & 2024
2018 Best 55+ Housing Single Family Detached Home
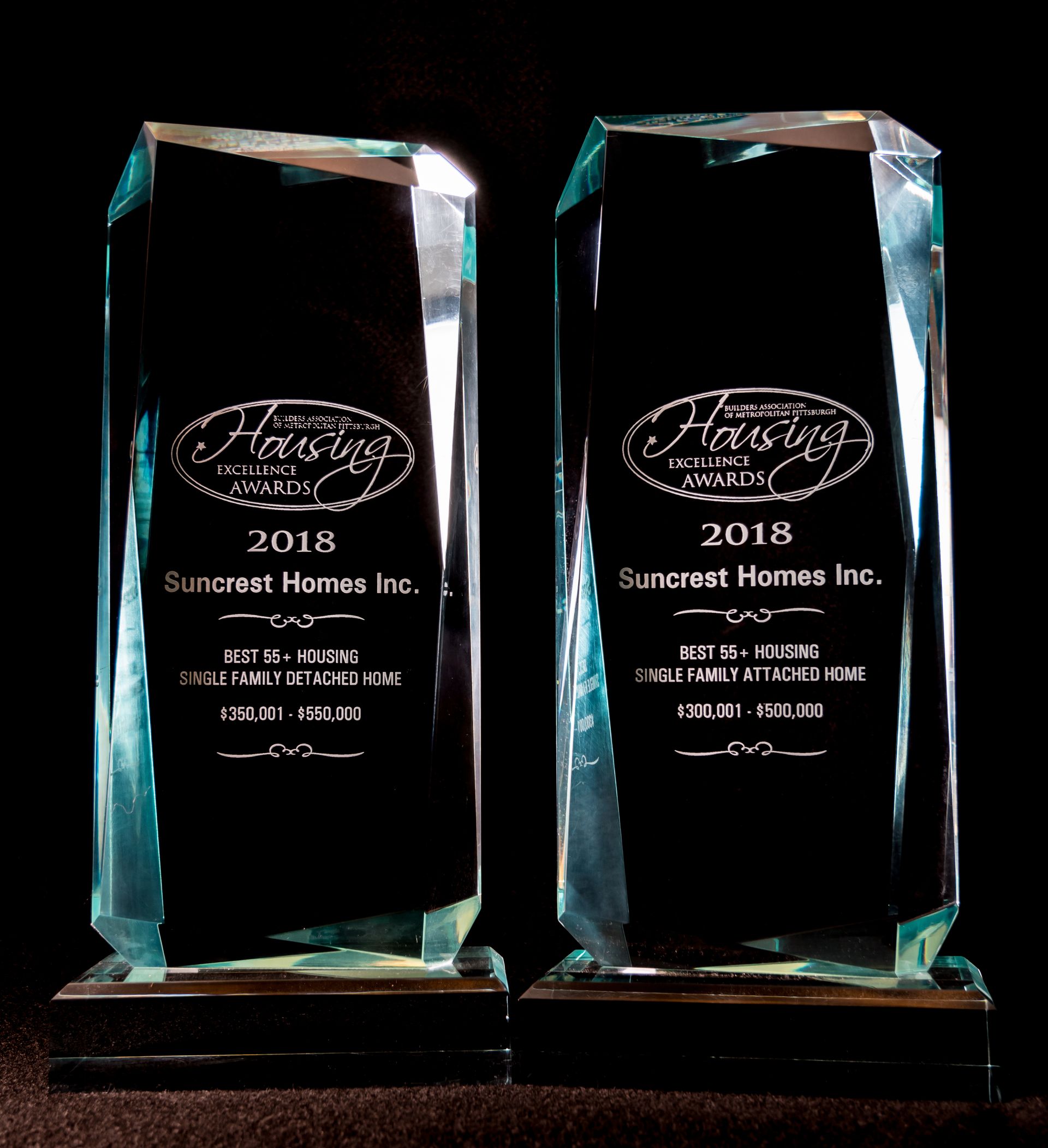
Suncrest Homes Wins Two Excellence Awards in 2018
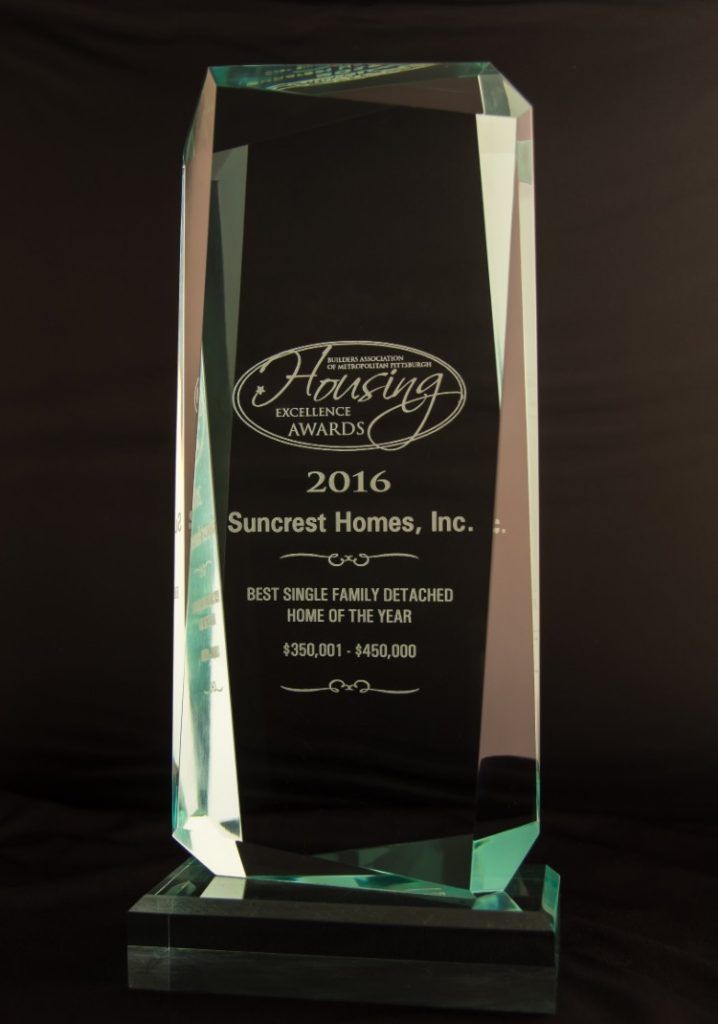
2016 Best Single-Family Detached Home of the Year
Suncrest Homes is recognized for its ability to build exceptional custom homes tailored to the needs and desires of homeowners 50+.
These homes provide one-floor living with an open floor plan that includes a master suite, den, great and/or morning rooms, large kitchen, and dinette. The great room is spacious and ideal for entertaining, featuring a stone fireplace and matching stone columns that separate it from the morning room. Expansive windows flood the morning room with natural light.
The large kitchen has stone detail on the range hood; granite counter tops and backsplash; and high-end appliances including a warming drawer; under-counter microwave drawer and beverage center.
The spacious master suite, located on the opposite side of the home for privacy, is a peaceful getaway. It includes a large walk-in custom ceramic shower, a huge his-and-her dressing area, and a private, homeowners’ covered rear porch. Guests enjoy privacy too, as the lower level of the home features a den and spacious guest bedroom with an ensuite bath.
The exterior of the home reflects the interior detail. It boasts hand-crafted stone and brickwork, plus a stone wing wall with accent lighting and carriage-style garage doors. Low-maintenance Hardie Plank siding and trim complement the stone and brick.
2014 Best 50+ Housing Single Family Detached Home and Best Outdoor Living Project
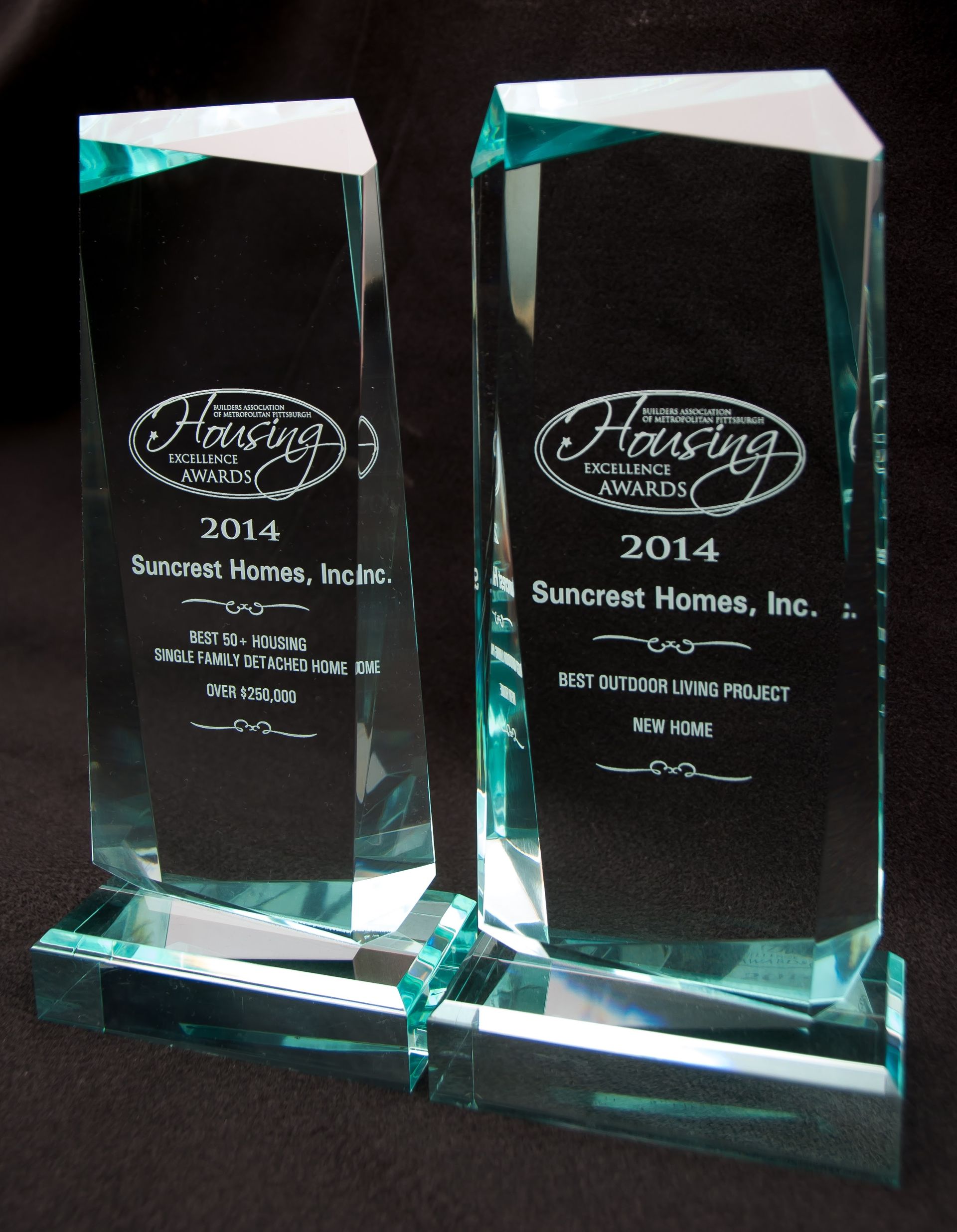
Suncrest Homes was recognized for its ability to build exceptional custom homes tailored to the needs and desires of homeowners 50+.
Suncrest Homes was recognized for its ability to build exceptional custom homes tailored to the needs and desires of homeowners 50+. The home provides one-floor living with an open floor plan that includes a: master suite, den, great and morning rooms, large kitchen, and dinette. The great room is very spacious, ideal for entertaining, and has a stone fireplace and matching stone columns that separate it from the morning room. Expansive windows flood the morning room with lots of natural light. The large kitchen has stone detail on the range hood; granite countertops and backsplash; and high-end appliances including a warming drawer, under-counter microwave drawer, and beverage center.
The spacious master suite, located on the opposite side of the home for privacy, is a peaceful getaway. It includes a large walk-in custom ceramic shower, a huge his-and-her dressing area, and a private, homeowners’ covered rear porch. And so guests enjoy privacy too, the lower level of the home has a den and a spacious guest bedroom with an ensuite bath.
The exterior of the home reflects the interior detail. It has hand-crafted stone and brickwork and a stone wing wall with accent lighting and carriage-style garage doors. Low-maintenance Hardie Plank siding and trim complement the stone and brick.
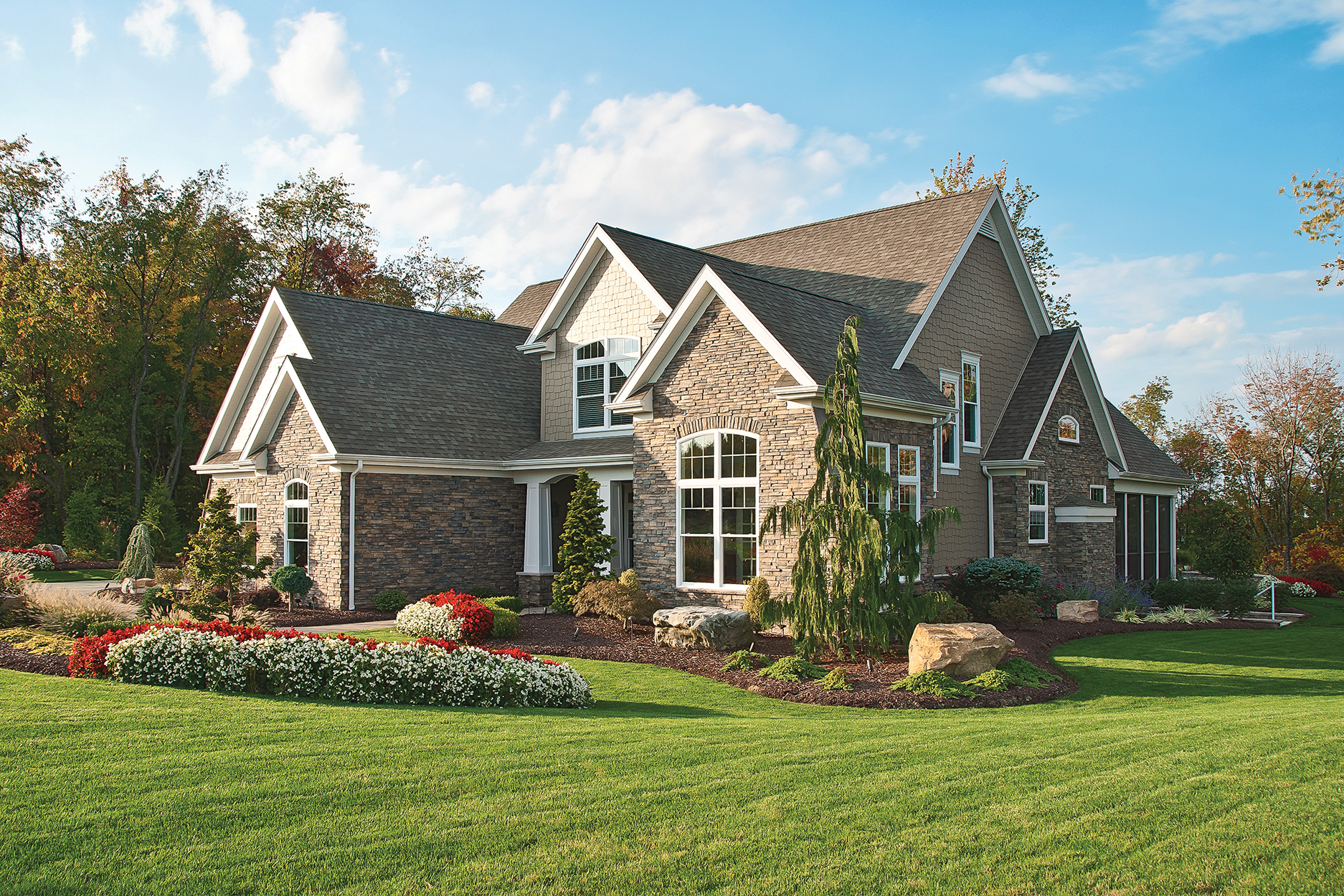
2012 Best Single-Family Home of the Year and Best 50+ Single-Family Detached Home
Suncrest Homes won the 2012 Housing Excellence Award for best single-family home of the year.
Suncrest Homes was recognized for its ability to build exceptional custom homes by winning the 2012 Housing Excellence Award for the Best Single-Family Home of the Year. The look and finishes of the winning home recall traditional and Craftsman influences. The exterior has abundant Craftsman details: decorative shakes, stone accents, flared wing walls, and many large and distinctive windows. The entrance is flanked by wood and stone columns (left) that lead to a Craftsman-style front entry door.
Once inside, you will immediately feel the home’s warm ambiance. A unique staircase (left) with oak railings newel posts and wrought iron balusters leads to an expansive second floor. Custom columns off the foyer flank the open entrance to the dining room (left). The two-story family room has a stone fireplace and French doors that look out to an outdoor living space.
With broad expanses of glass, the first-floor study in the front of the home provides a bright and inviting workspace. The custom kitchen (left) blends dark cherry and soft white cabinetry with a stone peninsula, designed by the owner, that echoes the home’s stone exterior.
The first-floor ensuite master bedroom is spacious with luxurious features. The ensuite stone-tiled bathroom has rich, dark cabinetry, an inviting whirlpool tub with an arch window, and a spacious custom glass-enclosed shower. The environment is spa-like and relaxing.
Outside there is a screened porch with an adjoining pergola, beautiful landscaping, and hardscaping with a water feature and fire pit. The outside spaces have a stunning view and provide a comfortable and wonderful place to relax, socialize, and enjoy the outdoors.
Suncrest Homes won another housing excellence award for best single-family detached home in 2012. And again demonstrates its abilities to build exceptional custom homes when it wins a Housing Excellence Award in the Best 50+ Single-Family Detached Home category. The winning entry was a Craftsman-style home with all the features that over 50 homeowners want and appreciate. The home offers single-floor living, an open floor plan, abundant light, wide doorways, and a comfortable, homey feel.
The exterior (left) has stone trim, and durable HardiePlank lap siding. Custom wood and matching stone columns accent the front porch and add to the home’s distinctive Craftsman style.
Inside there is an open floor plan that includes a large family room with a wall of windows looking out to the back of the wooded lot. There are also custom built-ins on either side of the stone fireplace for cozy seating and extra storage. The Craftsman moldings and trim throughout are faithful to the home’s style. A morning room (left) that brings the outside in, enhances the home, and provides a relaxing retreat from the main house.
The spacious first floor includes the master suite with an expansive walk-in closet; a laundry room with a custom storage bench; and a study (left), conveniently located off the foyer, that features hardwood floors and glass-paned French doors. There is also a spacious guest bedroom with an ensuite bathroom for privacy.
The basement is partially finished and has an additional guest bedroom with an ensuite bath and a gathering space for extra guests and entertaining.
2009 Best Single Family Home
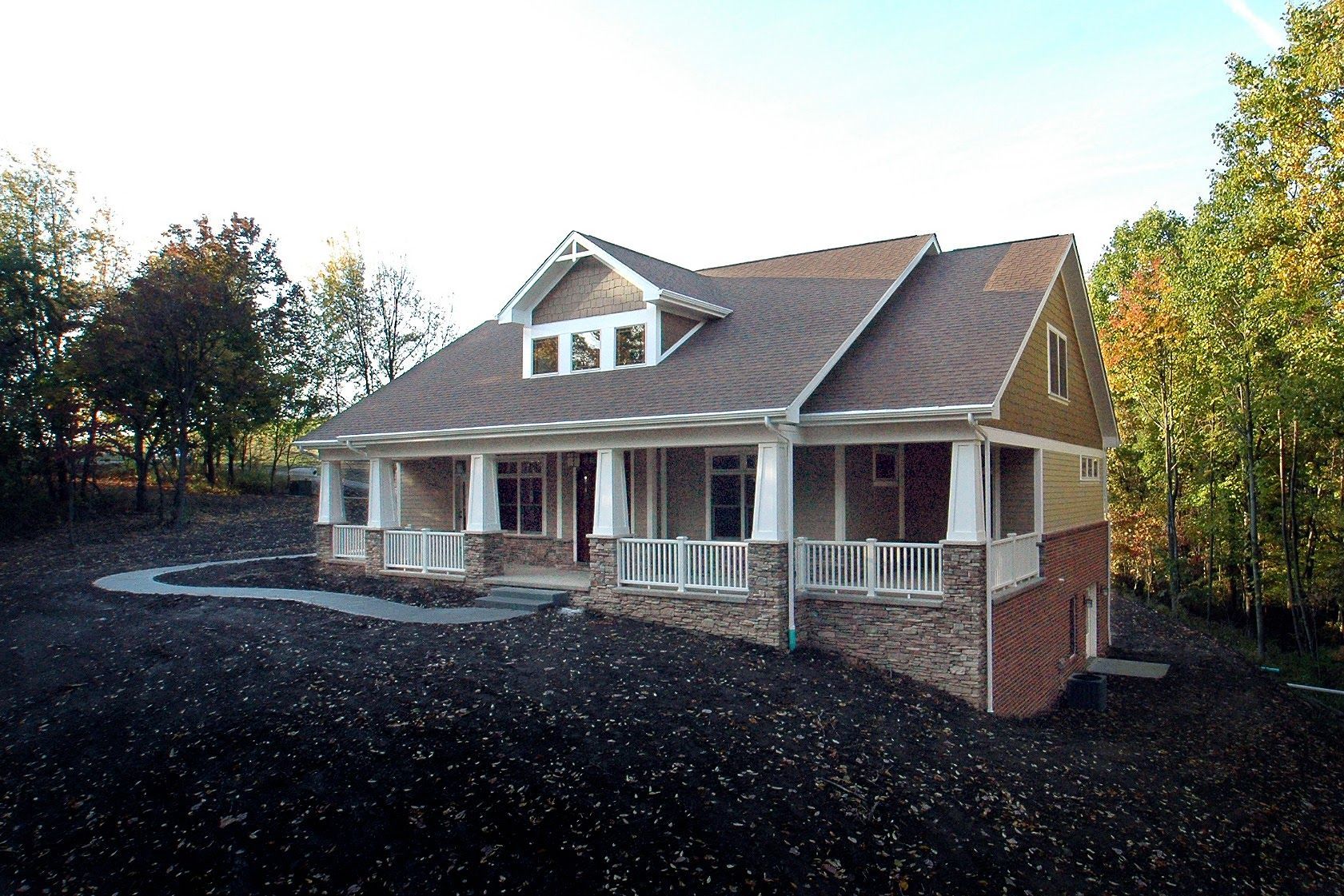
Suncrest Homes won the 2009 Housing Excellence Award for best single-family custom home.
In 2009, Suncrest Homes demonstrated its ability to build exceptional custom homes when it won a Housing Excellence Award for the Best Single-Family Custom Home. The winning entry was a Craftsman-style home on a nine-acre, heavily wooded site in Murrysville, Pennsylvania. The goal was to design a home that blended seamlessly with its natural surroundings; have a modern, open floor plan; and incorporate the warmth and details of the Craftsman-style homes built in the early twentieth century.
The home successfully achieved its owner’s objectives. The exterior has natural Ledgestone trim, large hand-crafted tapered square columns on custom stone bases, plank-lapped siding, wide overhanging eaves with shakes, and decorative braces on the gables. The front entry door is mahogany with leaded glass. The ceiling on the front porch is hand-varnished beaded oak.
Inside, the foyer has natural slate flooring. A custom oak staircase features Craftsman-style balusters and oversized newel posts. The Craftsman influence continues in the kitchen with oak flooring and cabinetry; granite countertops; a farm-style sink; authentically detailed oak windows; and custom two-paneled interior doors. The living areas in the great room are defined by custom, built-in cabinetry. The focal point is the fireplace with a custom oak mantel and natural slate facing.
Attention to detail and sensitive use of authentic Craftsman-style details are evidenced throughout the home in the trim, window transoms, cabinetry and columns in the dining room, oak beams in the study and in the bathrooms.
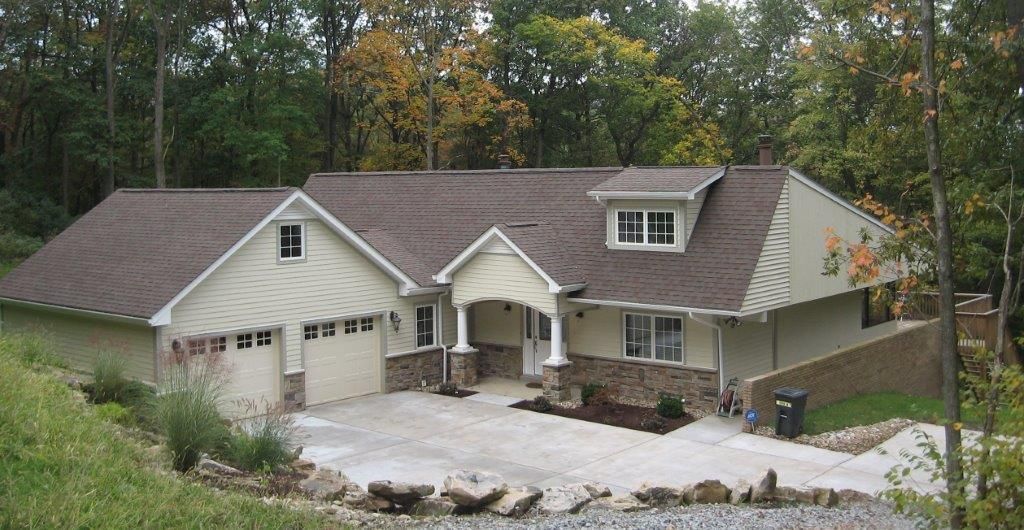
2008 Best Room Addition
Suncrest Homes won the 2008 Housing Excellence Award for a challenging home remodel.
Long known as a builder of quality custom homes, Suncrest Homes also is a home remodeler. Suncrest Homes’ skill as a remodeler was recognized when it won a 2008 Housing Excellence Award from the Builders Association of Metropolitan Pittsburgh (BAMP) for the Best Room Addition.
Our winning entry was an addition to and renovation of a Craftsman-style home with an unusually large front roof overhang on a steep and narrow lot. (See photo below.) A deteriorated building envelope and a subsiding and cracking foundation and retaining wall posed additional challenges.
Before the remodel, as part of the renovation, a large amount of soil was removed in front of the building to make room for a new two-car attached garage, parking pad, and driveway. The front of the home was extended eight feet. With increased square footage, the master bedroom, entry foyer, and study were enlarged and updated. The laundry room was also moved to a more accessible location.
The changes transformed the dated, poorly designed dwelling into a fresh, attractive home with a modern Craftsman-style facade, interior details, and updated and enlarged rooms. The remodel also improved the floor plan, access to the front entry, curb appeal, and property value.
Quality materials enhance the home’s appearance and which will reduce maintenance. Accepting the award for Suncrest Homes, Colleen Ruefle-Haley remarked that the project was challenging, but, “we and the owner are delighted with the results. The house really had a lot of hidden potentials that we were unable to uncover.”




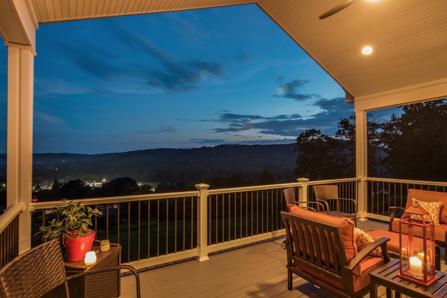
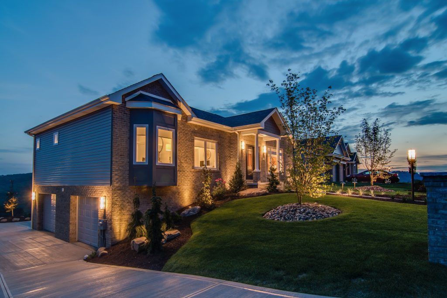
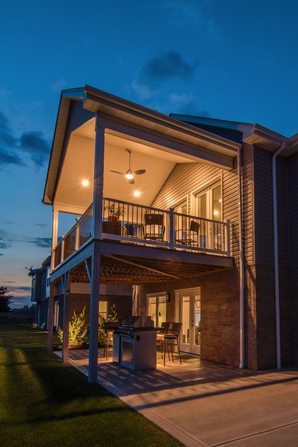
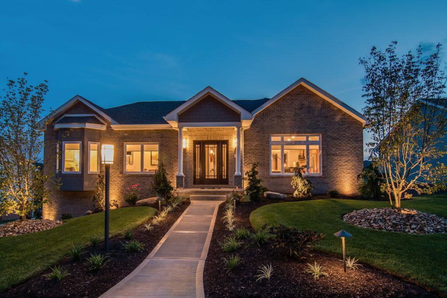
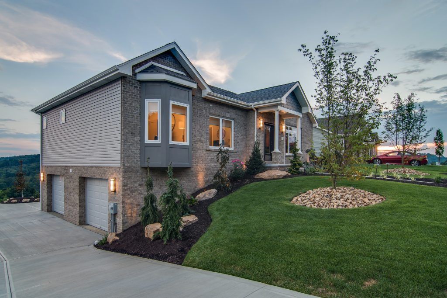
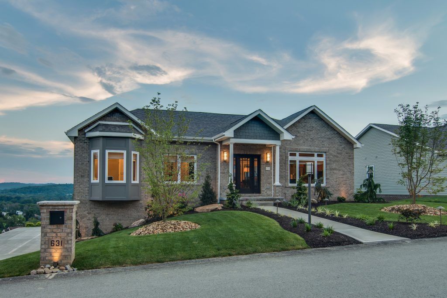
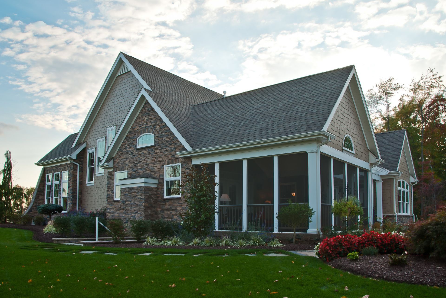
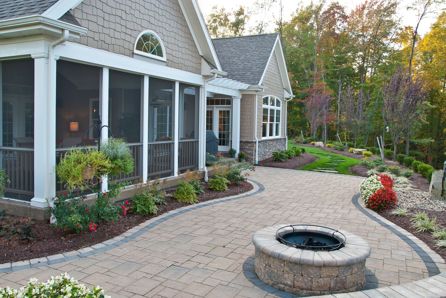
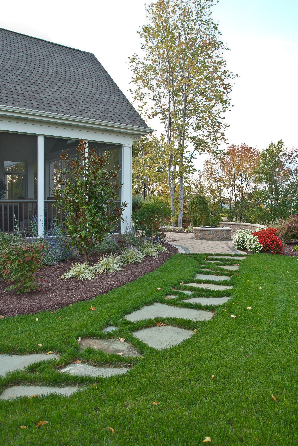
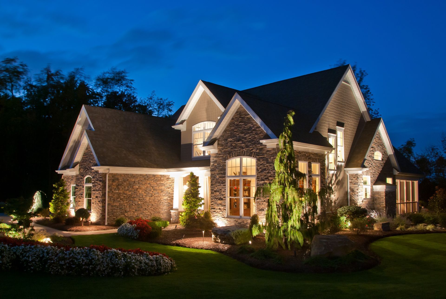
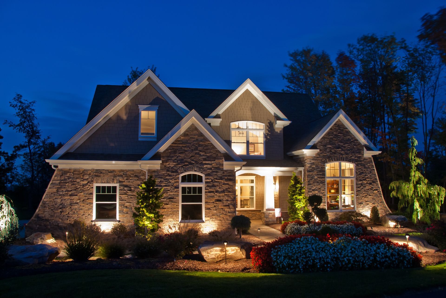
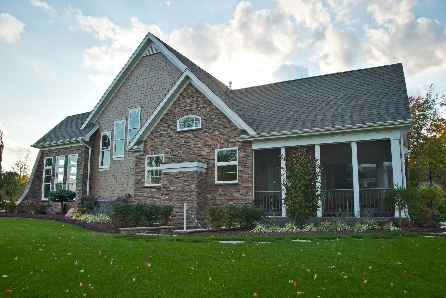
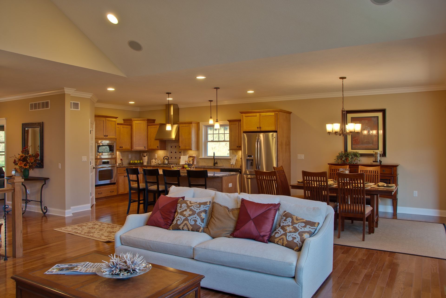
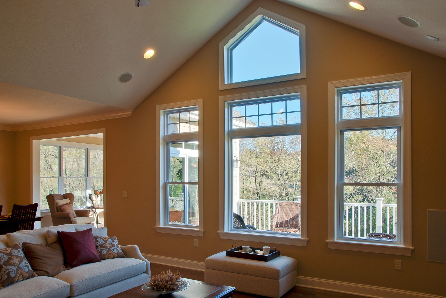
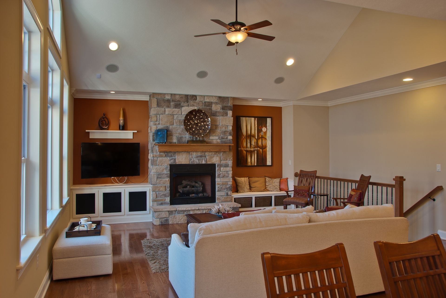
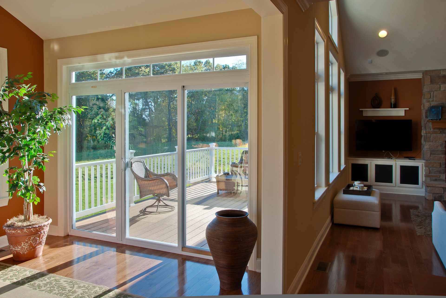
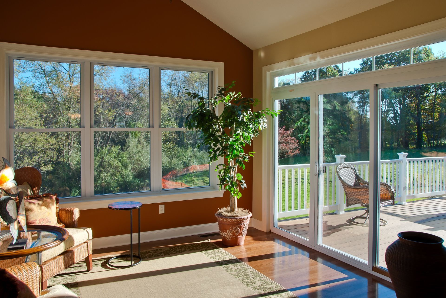
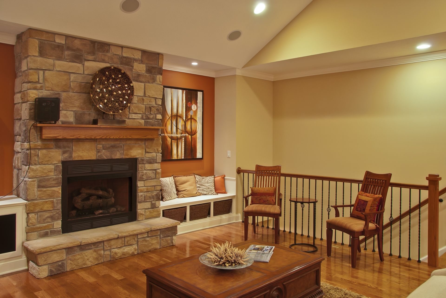
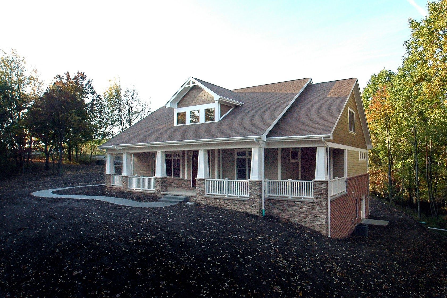
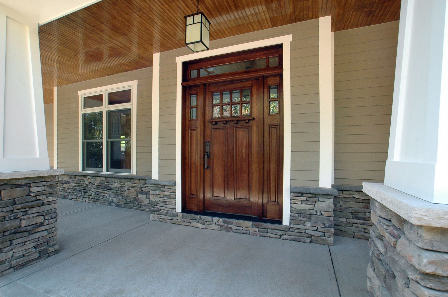
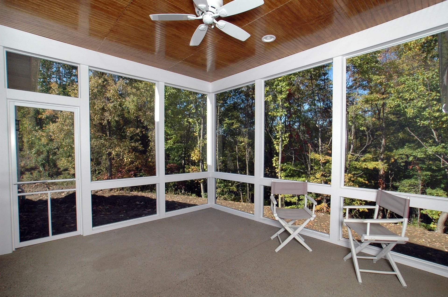
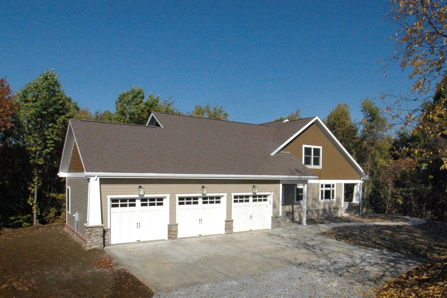
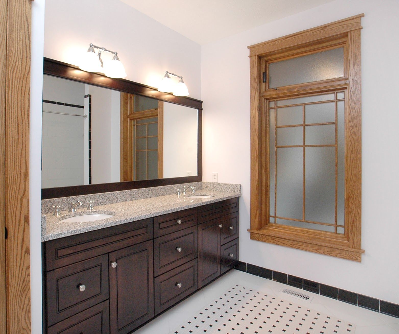
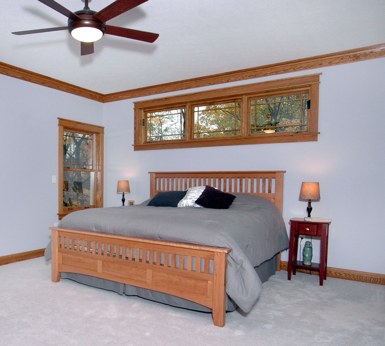
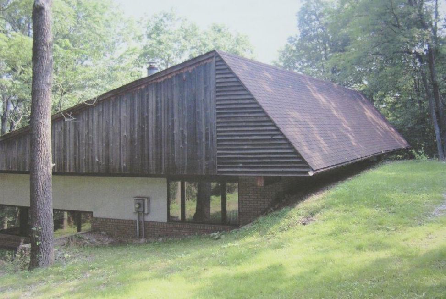
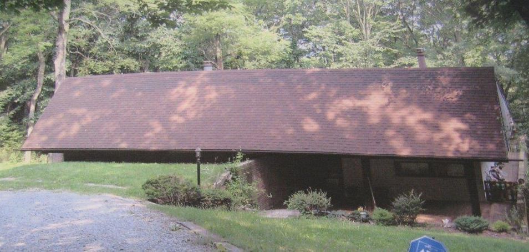
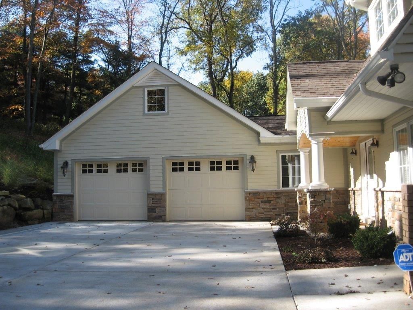
Share On: